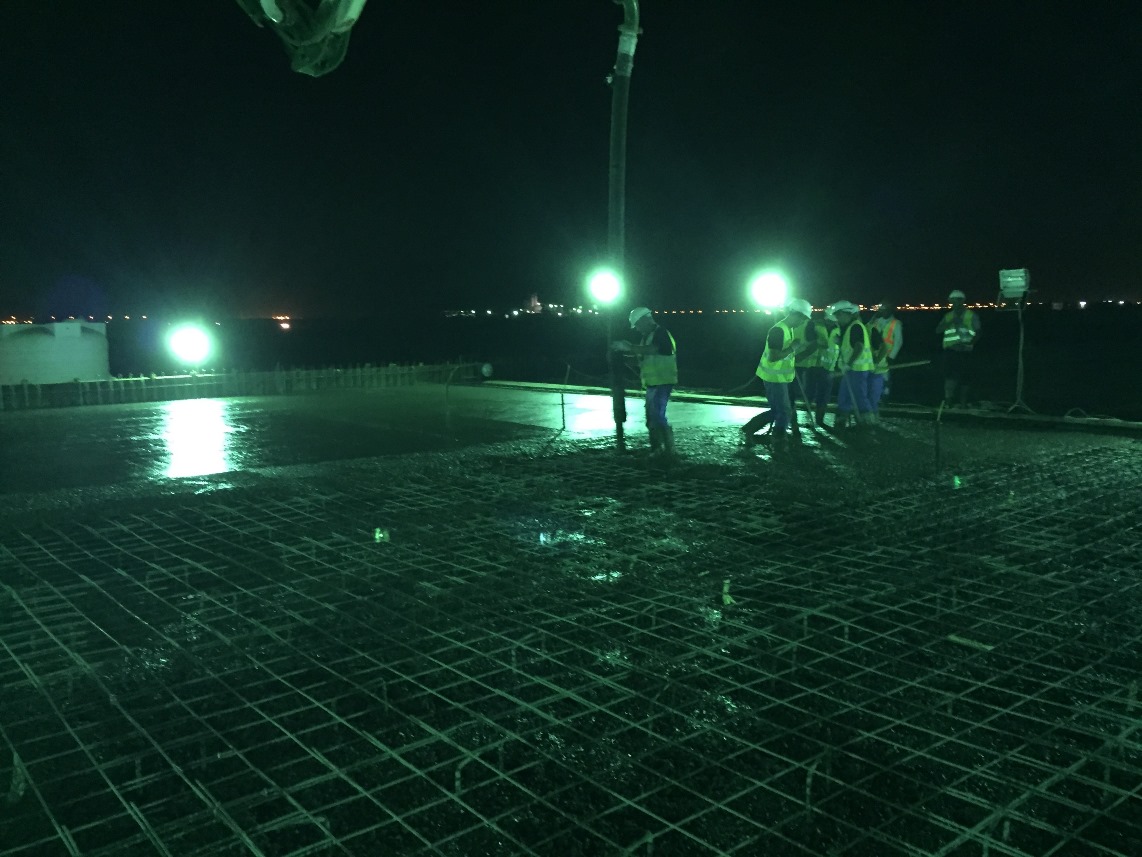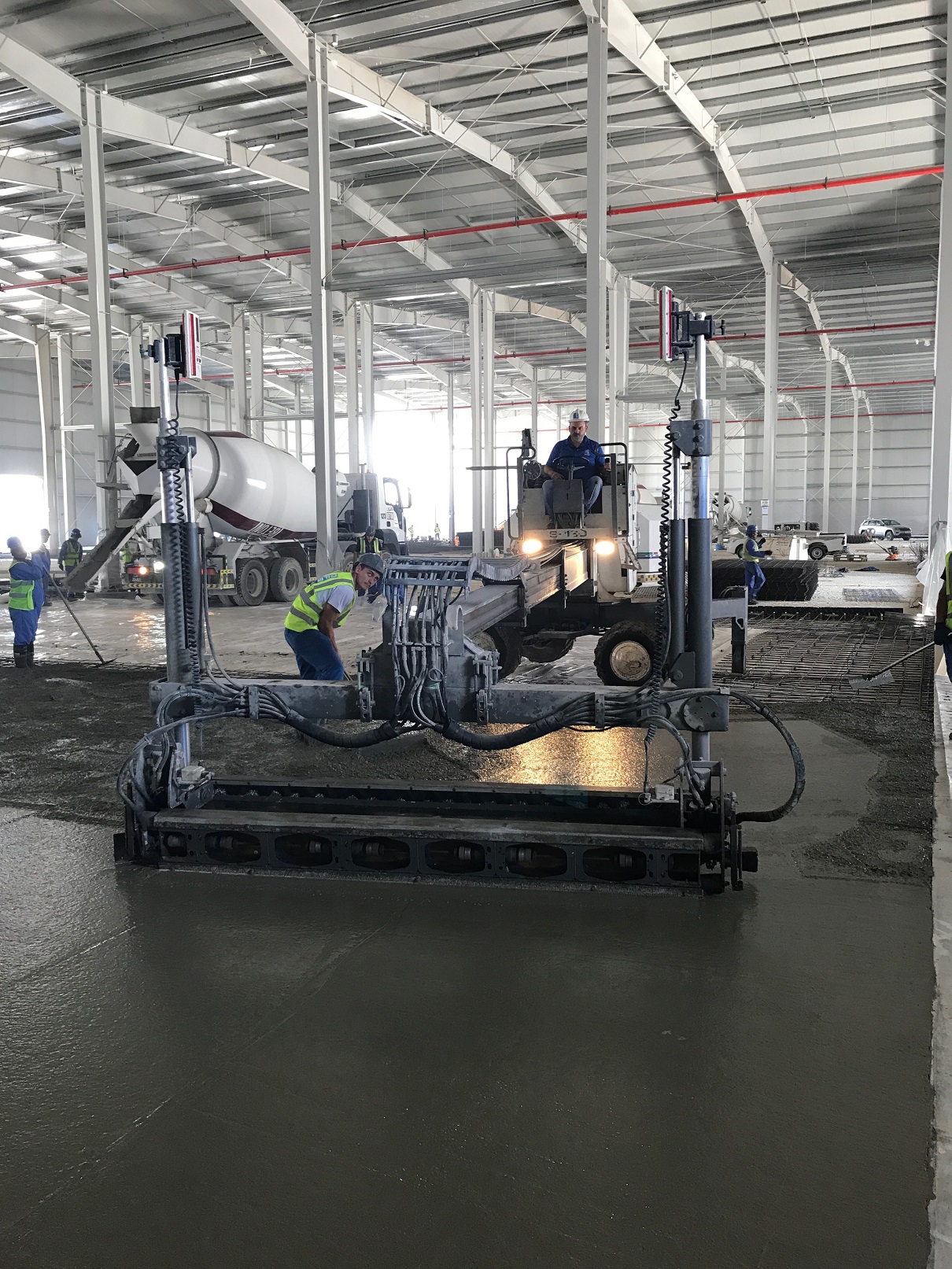20
February 2016
The proposal was for a clad rack warehouse, with high bay racking and an ASRS system (automatic storage & retrieval system).
“We were approached by the main contractor responsible for IKEA’s first clad rack facility in Saudi Arabia” said Thomas Hanks, General Manager for CoGri Middle East. “This differs quite a bit from the more regular jobs that we get involved in, because for a clad rack facility, the racking essentially forms the building frame and the racking is fixed to the floor slab – making the floor slab the actual foundation for the entire structure”.
In a total area of 8,500m², Face Consultants UK team were fully involved in what was a challenging design, not only due to the very high loading, but also because of how the greatest loads are applied to the slab.
“A typical slab will generally only have static point loads, but a clad rack structure also has dynamic loads from wind” said Christopher Linley, Design Manager for Face Consultants UK. “This ‘rotation’ in the structure at the building perimeter required lots of consideration and the whole Face Design team pulled together to work out the solution.”
Establishing the ground conditions on which the slab would be located was essential prior to the design even starting, this required high level and in depth discussions with the Main Contractor to establish the most cost efficient way forward. Another major point of consideration was that the racking supplier required that all reinforcement was fixed away from the holding down bolts (which numbered in excess of 3,000) to avoid having to drill through the reinforcement. This meant that the detailing of the approximate 21,000No loose bars became a real challenge, and not just at the design stage.
“We worked closely with the Contractor to find a solution for the correct setting out of the loose bars and provided full support during the installation of the reinforcement.”
“I have a bit of a mantra that I repeat to our Design team, “you learn the most from the difficult projects”, and this was particularly challenging at times, involving many early mornings and late nights. It is important that we take something from every project we work on, and in this instance we take a great deal of pride as a team. The whole process stands as a really good example of how a modern day design and construction collaboration should work and the success is largely down to our close working relationship with CoGri Middle East – Osis Group JV and the Main Contractor.”
Mr Nikos Marketis, General Manager of Osis Group said: “A floor like this isn’t isolated from the structure as a ‘normal’ floor slab is, but forms the foundation for the entire building. So with this clad rack floor, it was constructed outside, and exposed to the elements. It’s also much thicker with more steel than a conventional “slab on grade.”
CoGri Middle East – Osis Group JV had 15 men on site for 16 days to complete the work, and also flew a supervisor over from the UK for design conformity and surveying.
The work was completed at the beginning of 2016, with great success.



